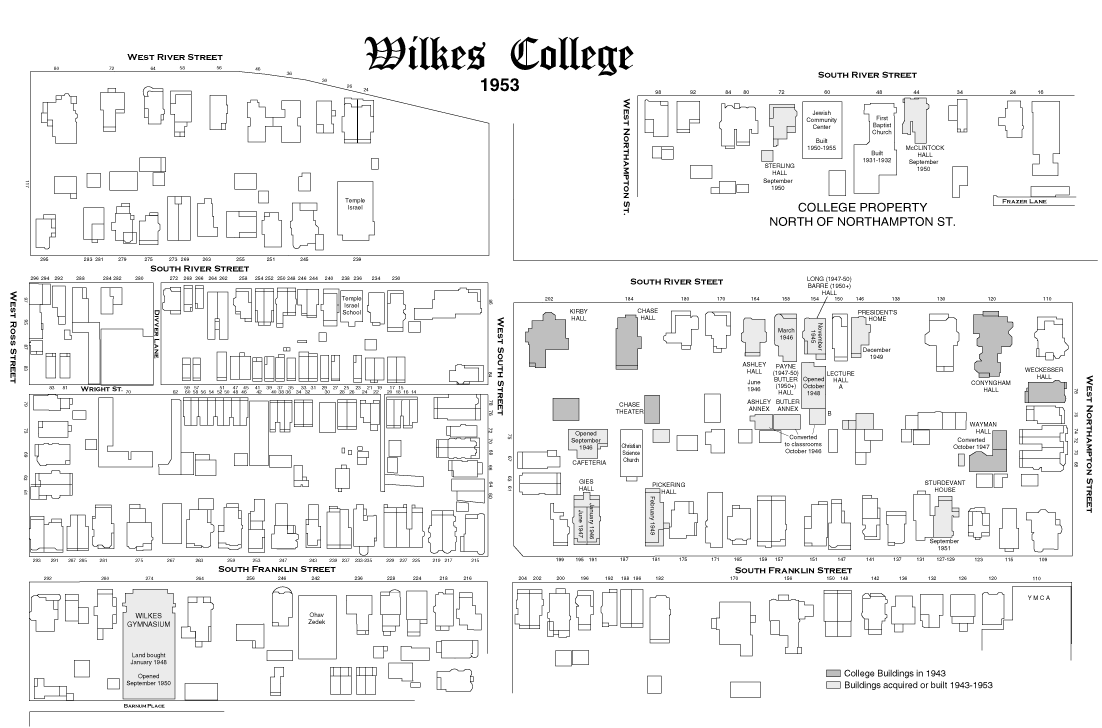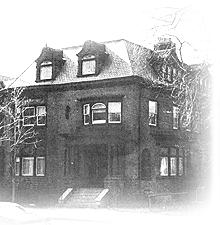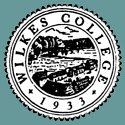
The calls for a baccalaureate institution in Wilkes-Barre were muted by the wartime changes.
However, the celebration of the 10th anniversary of BUJC in November 1943 was marked by an announcement that the Board of Trustees would try to raise an endowment of $500,000 in order to establish a four-year college. It was believed that an additional $250,000 would be needed to purchase equipment and buildings for the expansion.
The end of the war brought dramatic changes to BUJC. The Board of Trustees formally moved to expand to a four-year program in June 1945 and efforts to raise an endowment were renewed. The departure of the pre-flight training program in 1944 allowed the conversion in October 1944 of Weckesser Hall into BUJC's first dormitory, housing 16 female students.
Because of rapid post-war growth in the student body, there was an immediate need for additional buildings along South River Street. The Long residence was acquired in late 1945 and was used as the Veteran's Guidance Center. This was the first property purchased and cost $15,000. The adjacent Payne home was purchased in the spring of 1946. The second and third floors became the first male dormitory, housing 20 men. Classrooms and offices were located on the first floor. The next home in the row was given to the College by Marion Ashley Ahlborn in June 1946.

Until now, the College's facilities had been located along or adjacent to South River Street. The College now began to plan for the eventual occupation of the entire block and began expansion onto South Franklin Street. The Stoddart home and the vacant lot at Franklin and South previously occupied by the First Baptist Church were purchased in early 1946. The music department was relocated to the Stoddart home and was named Gies Hall in 1948 after Paul "Pop"Gies, BUJC's first music professor. The vacant lot would become the first of many efforts to provide off-street parking on the campus, always a major problem at urban institutions.
The appearance of resident students and the rapid post-war growth of the student body brought new demands for food service. The first dining hall for dormitory students was set up in the former Veteran's Center in October 1946. The flood of commuter students placed impossible demands on the tiny lunch room in the rear of Chase Hall and the garages in the rear of the Stoddart home were rebuilt as a cafeteria seating 120. The garages of the newly acquired River Street homes were converted to classrooms, primarily for use by the mathematics department. The College also used outside facilities for meetings, socials, and classes.
The Y. M. C. A. continued to be used for indoor athletic facilities while outdoor sports were accommodated by land leased at Artillery Park, adjacent to the present Ralston Field in Edwardsville. This was the property of the National Guard and was leased from the state. Classes and socials were conducted in the First Presbyterian Church House on South Franklin Street. Weekly convocations were held in the church sanctuary. Theatrical productions were given in Irem Temple and various high school auditoriums, as well as the tiny 90-seat Chase Theater.

A more complex and expensive construction project was undertaken when Wilkes built a gymnasium on a large vacant lot on South Franklin Street near Ross. The building was opened in September 1950. As was the case with the lecture hall, the building was austere but it served until 1988 when it was removed and replaced by a larger, more elaborate structure.
As the post-war student boom slowed, the need and financial capacity for further expansion diminished. No additional buildings were built prior to the end of the College's second decade. However, five more homes were acquired. The College's presence on South Franklin Street was expanded by the purchase of Pickering Hall in 1949 and half of the double block which would come to be known as Sturdevant Hall in 1952.
Gilbert McClintock, chair of the Wilkes Board of Trustees, gave two homes on South River north of Northampton Street in 1950 which became Sterling and McClintock halls and have served continuously as residence halls since that time. Since the library required additional space, the Morris home at 146 South River was purchased in 1949 as the new Farley home and the third floor of Kirby added to the library. Pickering and Sturdevant became office and classroom buildings, allowing Ashley Hall to be converted to a men's residence hall.
By 1953, a combination of property gifts and available open land had allowed Wilkes to extend its influence both north and south of its original center. While its needs had been met largely by modification of older structures and with minimal new construction during its first 20 years, this was soon to change.