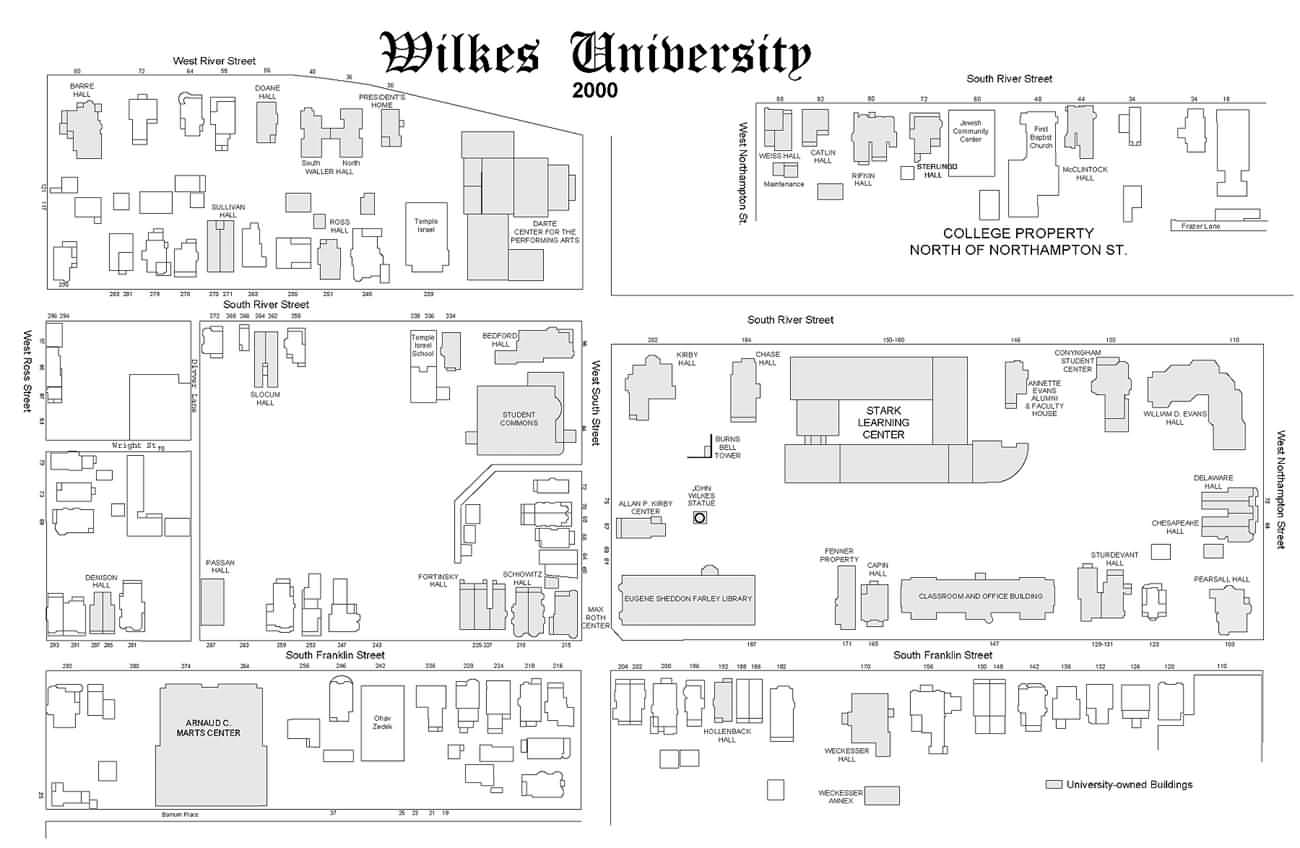
The creation of a University environment in the middle of a city of nearly 50,000 is a difficult task and is one which has challenged Wilkes for more than 60 years.
While the provision of academic facilities is essential, it is no less essential to provide other physical amenities for faculty, staff and students.
During the early years, Wilkes was primarily a commuter college and the student housing requirement was limited. Fortunately, the neighborhood in which Wilkes evolved included many of the former homes of Wilkes-Barre's upper class. These provided student housing with minimal renovation as the resident student population grew. During emergencies, Wilkes was able to use commercial facilities, including housing rented from the old Sterling Hotel and the Y. M. C. A., both located adjacent to the campus.
Indeed, even in the year 2000, when nearly half of the student body was non-commuter, only two residence halls (Pickering and Evans) had been built specifically as student housing. Since the acceptable fashion in student housing trended toward apartments rather than open buildings, Pickering was no longer considered appropriate for long-term use. However, the supply of suitable mansions started to run low and maintenance of aging structures became an increased burden on the University.
Similarly, the problem of parking in a car-based society has plagued Wilkes virtually since its beginning. Student protests about the lack of adequate parking were recorded as early as the 1940s and little was done to resolve the problem until the 1990s.
As older obsolete buildings were removed in the academic block, the space not taken up by new construction was paved. The expansion of parking areas failed to keep pace with the proliferation of cars. On at least two occasions, efforts were made to run bus shuttles between the main campus and the Ralston Field athletic area. Neither were successful and were quickly abandoned.
New campus proposals include efforts to deal with both housing and parking problems. The construction of a new Student Center began the development of the block below South Street. This structure replaced the cafeteria, which was attached to Pickering Hall; both of those buildings were demolished. The University-owned houses and apartment buildings will be converted from academic to residential purposes as needed and a series of apartment style housing units will be erected as needed.
As the development of the academic block required removal of virtually all parking in that area, space was leased in the city parking garage on South Main Street. and a new entrance to the campus opened directly from the garage to the Weckesser Hall area.
With the demolition of Pickering Hall, the interior of the student block was paved for parking, with the possibility that a parking garage would be constructed on the site in the future. The University planned to continue to purchase housing in this block as it becomes available.
As many of these buildings are in poor condition and comparatively small, they will be demolished and replaced by new housing, parking, or landscaping as appropriate. Under this plan, one industrial building located below Divver Lane would be rehabilitated for storage, providing a badly needed facility on the main campus.
Faculty and staff needs are not being ignored in the planning of the new campus. In a possible return to the 1940s when many faculty lived on campus or in South Wilkes-Barre (Mallery Place was a Wilkes enclave), the development of faculty and staff housing on South River Street below Ross Street is being investigated. This was stimulated by the gift of the McCole home at 331 South River Street.
The planned changes and those already undertaken will challenge the ability of the University to create an efficient campus while still maintaining some of the ambience of one of old Wilkes-Barre's more opulent neighborhoods. The River mansions above and below the main campus will remain as a reminder of the anthracite era. The new buildings will be carefully designed to blend into the existing environment. While planning for the 21st Century, the University will not forget its own past or that of the city of which it is an integral part. Wilkes will continue to reconcile the inherent conflicts between history and function.