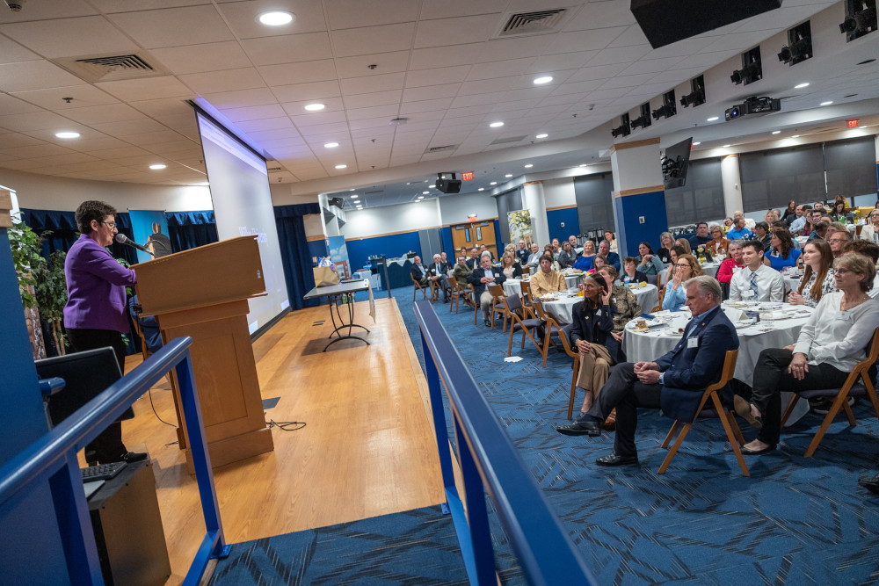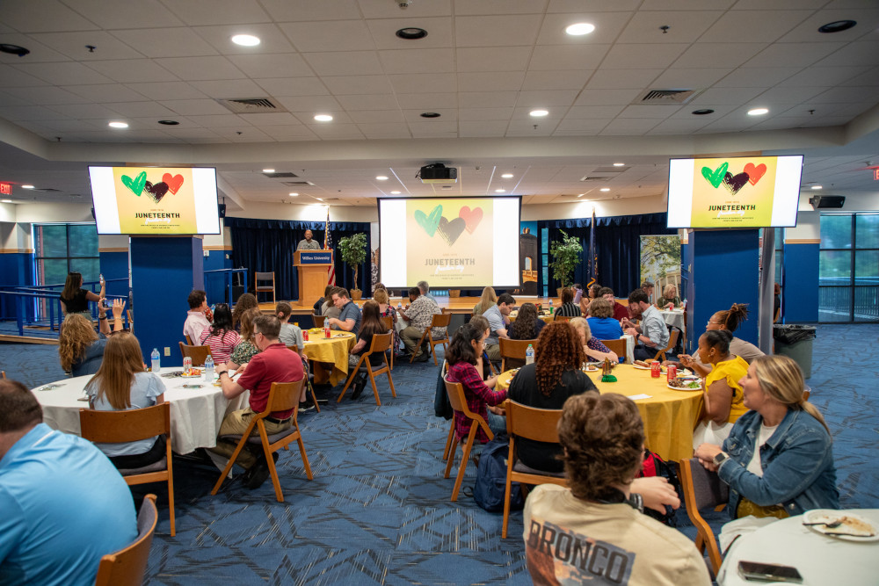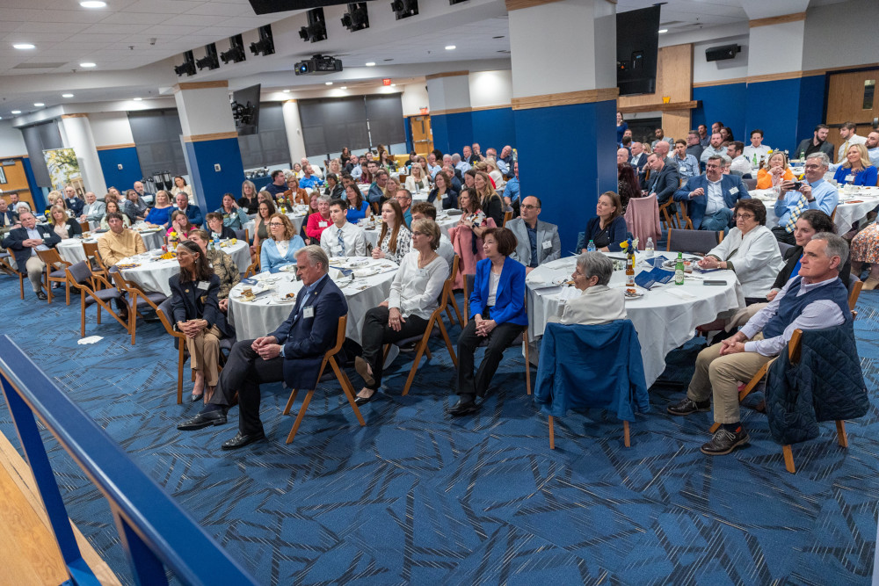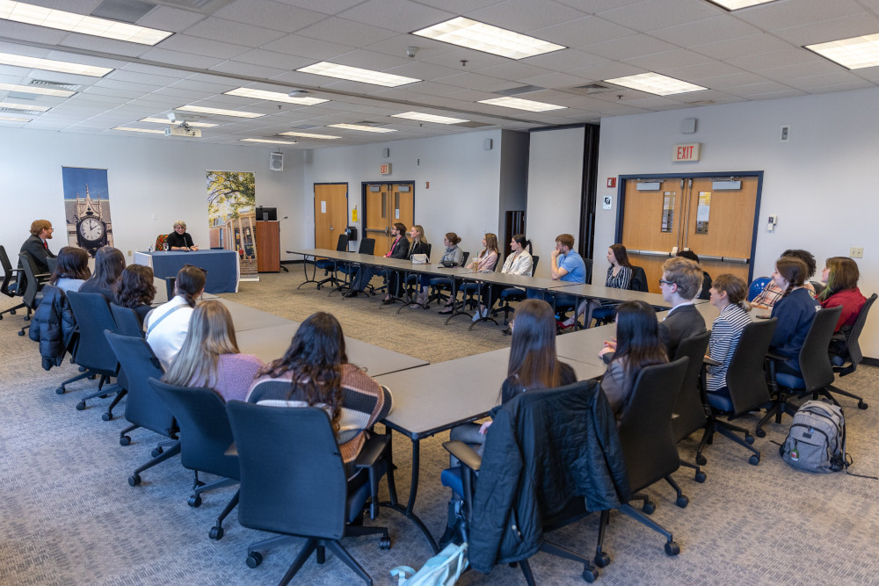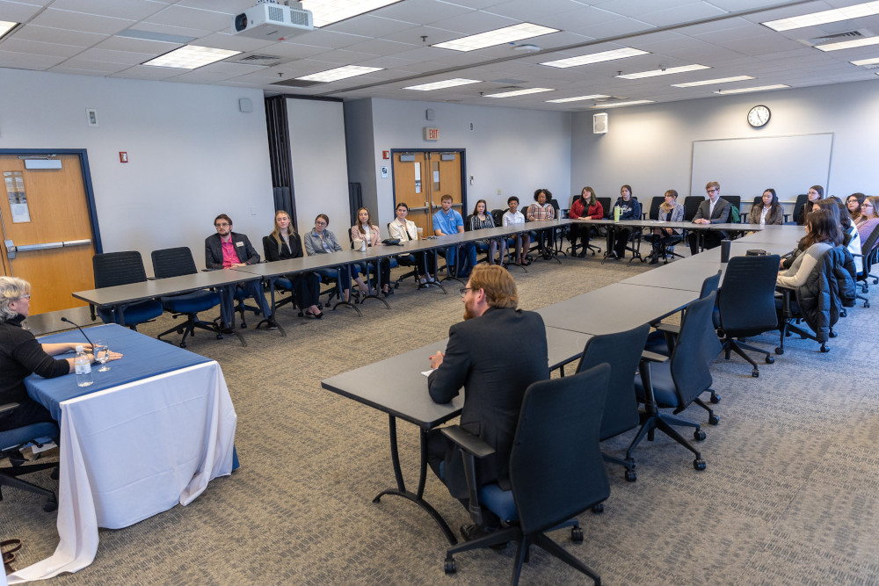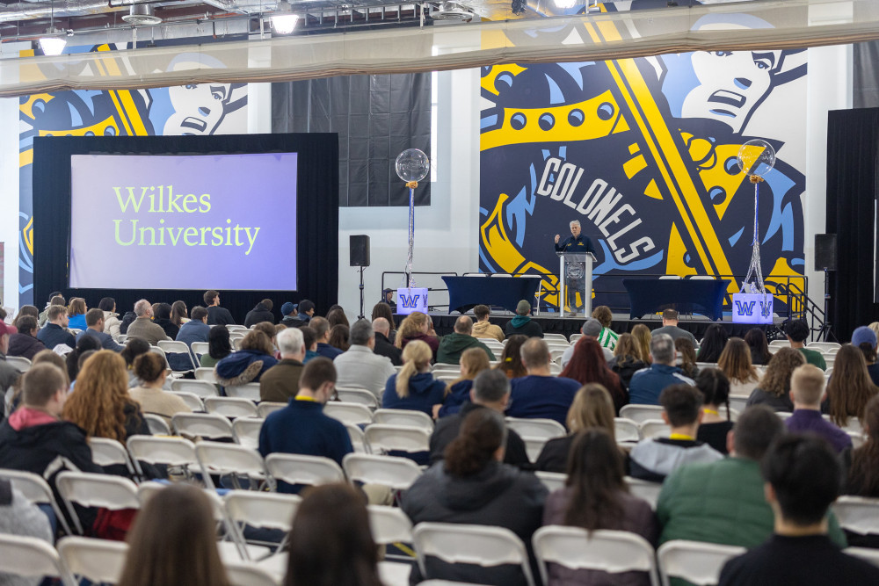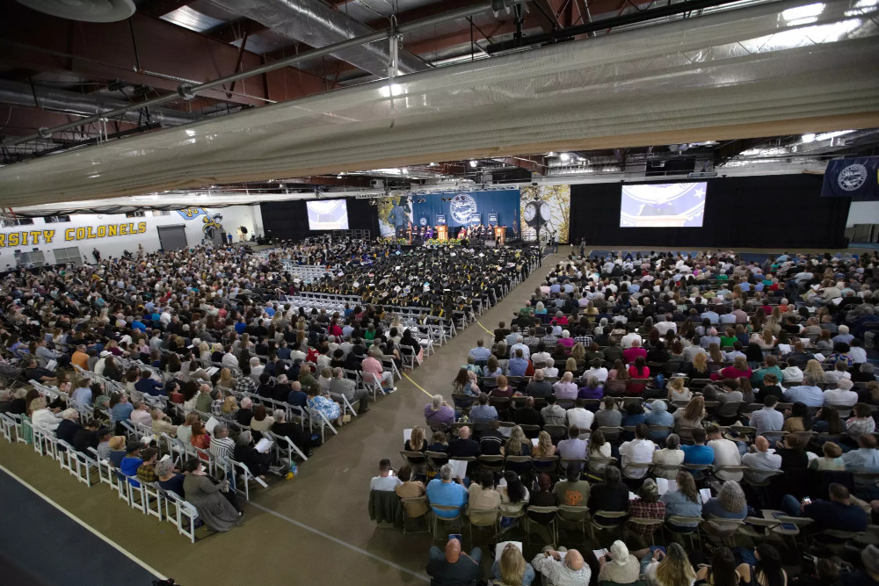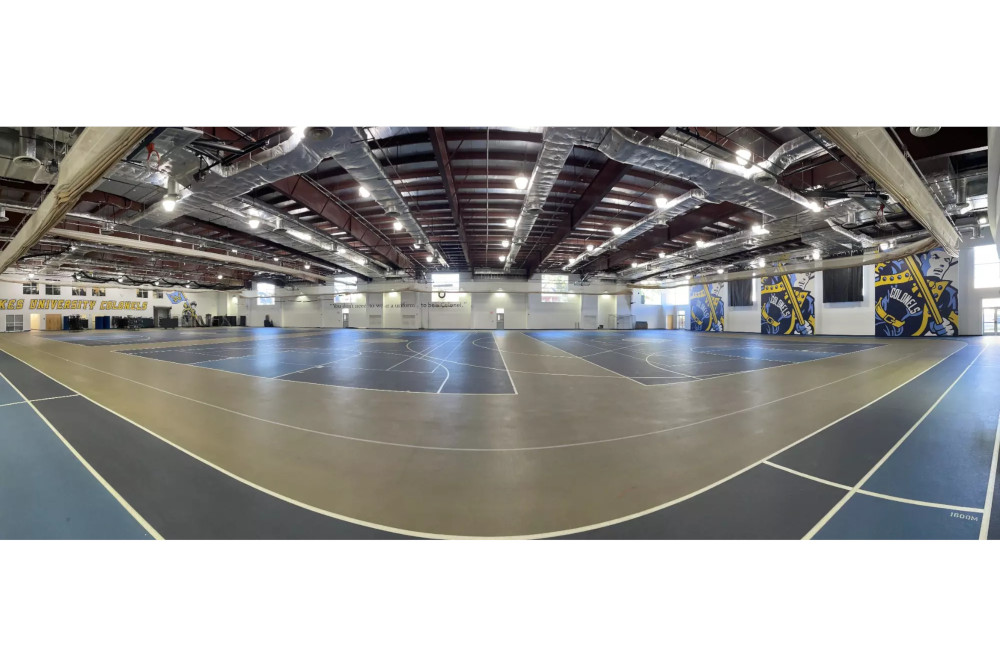Wilkes University’s beautiful campus offers a variety of spaces for events, gatherings and activities. Information on some of the most popular venues can be found below.
If you have questions about a space that you don’t see listed below, please contact the office of events and engagement at events@wilkes.edu.
Jean and Paul Adams Commons (JPAC)
- Second floor of the Henry Student Center
- 200 person capacity
- Includes a stage, podium, overhead projector and screen with a built-in sound system
- Ideal for banquet-style dinners, lectures and performances
Miller Room
- Second floor of the Henry Student Center
- 40-50 person capacity
- Includes podium, overhead projector and computer
- Ideal for presentations, small lectures and meetings
Check Availability for Miller Room
Savitz Lounge
- Second floor of the Henry Student Center
- 20 person capacity
- Includes computer and TV screen
- Ideal for small gatherings
McHale Athletic Center (MAC)
- First floor of the Simms Center on Main
- Multipurpose recreation center with rubberized track, indoor rock wall, 3 basketball courts and large open space
- Ideal for large-scale presentations, expos, fairs and ceremonies
Check Availability for MAC external website
Additional Spaces
Various departments and individuals across campus manage spaces in academic and administrative buildings. Please find contact information for the managers of the following spaces:
| Space | Manager |
|---|---|
| Classrooms, including SLC 105, Simms 231, Marts 214, Breiseth 107, Breiseth 108 | Registrar's Office |
| Kirby Salon | Maryellen Sloat |
| Roth Concourse, Henry Student Center | Student Development |
| 1st Floor Lounge, Henry Student Center | Student Development |
| Cohen Science Center 101 | --- |
| Darling Theater, Dorothy Dickson Darte Center for the Performing Arts | Jon Liebetrau |
